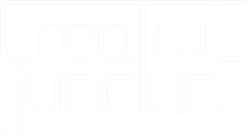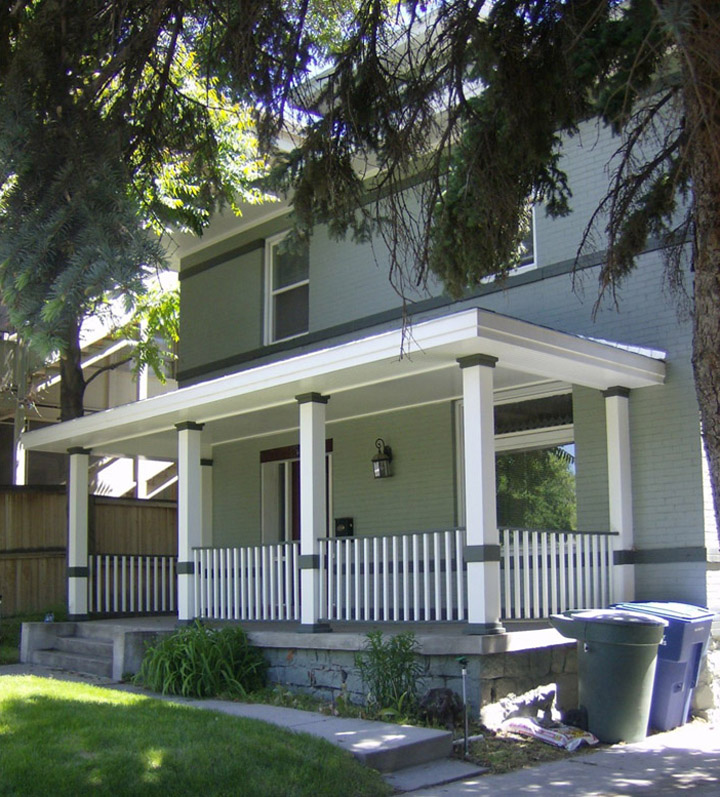 |
| This project was an overall sprucing up & update to the home to prepare it to be placed on the market. Several improvements were made to the interior, kitchen, bath, laundry, making the attic bedroom more accessible and improving the curb appeal by adding this covered porch to an existing slab. This project is in a Historic District and required a few additional steps for approval. |
| |
| |
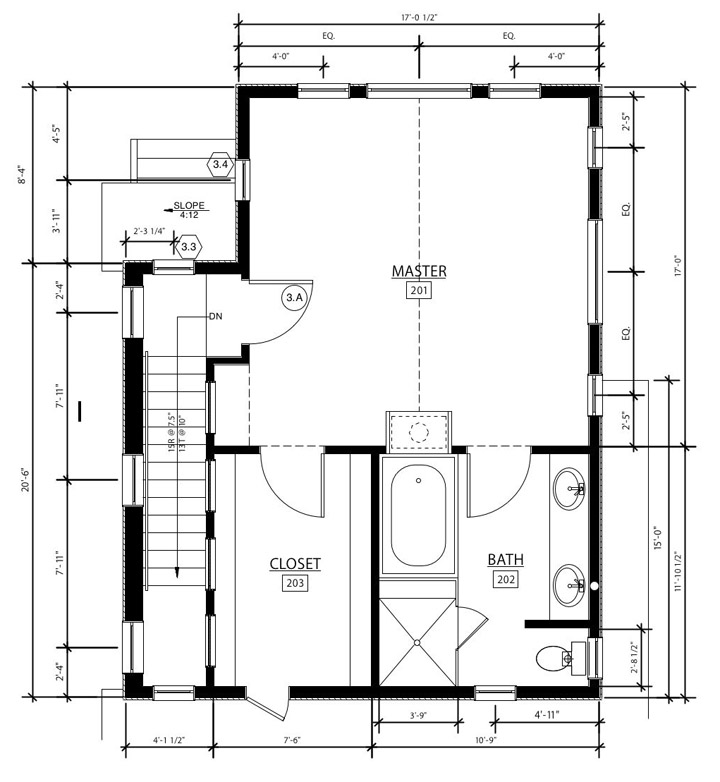 |
| This is the upper floor of a 3 story addition (basement, main, 2nd) to the back of an existing bungalow. We were able to add a Master suite (shown) bedroom, bath, den, and improve the rear entrance and stairway configuration to have a lot of daylighting. This project was particularly challenging due to the lot coverage requirement being a limiting factor. In the end we were able to find a design solution that met their needs while not exceeding the coverage maximum. |
| |
| |
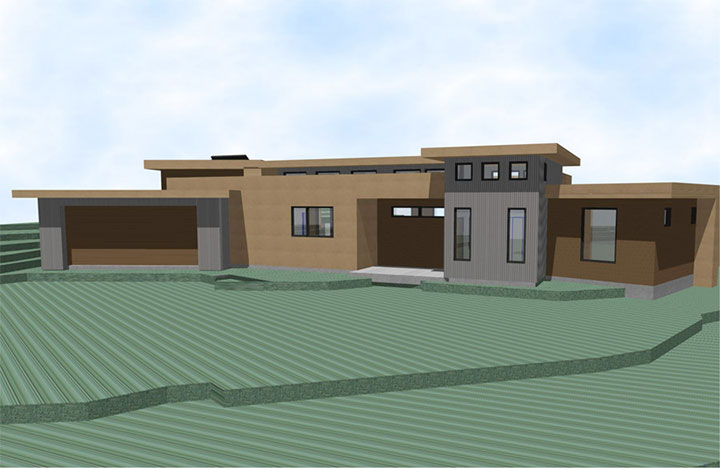 |
| This project is one I worked on while working for Kenton Peters of KP2Architects. He designed the general floor plan while I took it to the next level by working out the final dimensions, massing, elevations, and detailing. This home used passive solar, solar thermal, ICF's, and SIP's to create a very energy efficient residence. |
| |
| |
 |
| This is a project I worked on while at Buese+Peters+Newell. I along with Kenton Peters & John Newell worked on this commercial project that connected a rather disjointed office building (that was originally a small shopping center) with the atrium space shown. Aside from preparing the construction documents and design input to the overall design approach, my main contribution was the design and detailing of the steel stairway. I gave it a dynamic form while also provided need head clearance below with minimal intrusion by having it's main support be provided by the beam that it is hanging on from above. |
| |
| |
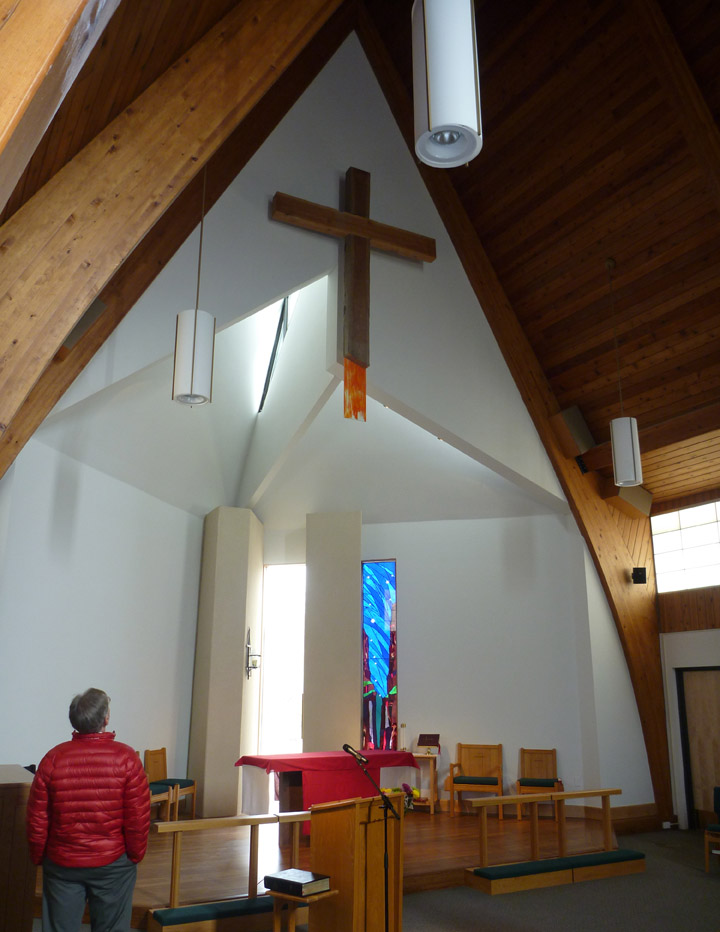 |
| This is a portion of an extensive remodel and addition to a church in Central Utah. The project was mainly headed by John Newell while my contribution was to the design of the sanctuary extension pictured. I developed several design options that played with the soft northern light coming in through the windows and a skylight. |
| |
| |
 |
| This was a garage addition in a Historic District in Salt Lake City that required going before the Historic Landmarks Commission for approval. Due to the site conditions the only way for the home owner to have a garage was to dig down an bit and add it to the front of the home below the front porch and main floor. It was an interesting design challenge to meet many competing code requirements while also making it as functional and visually appealing as possible. |
| |
| |
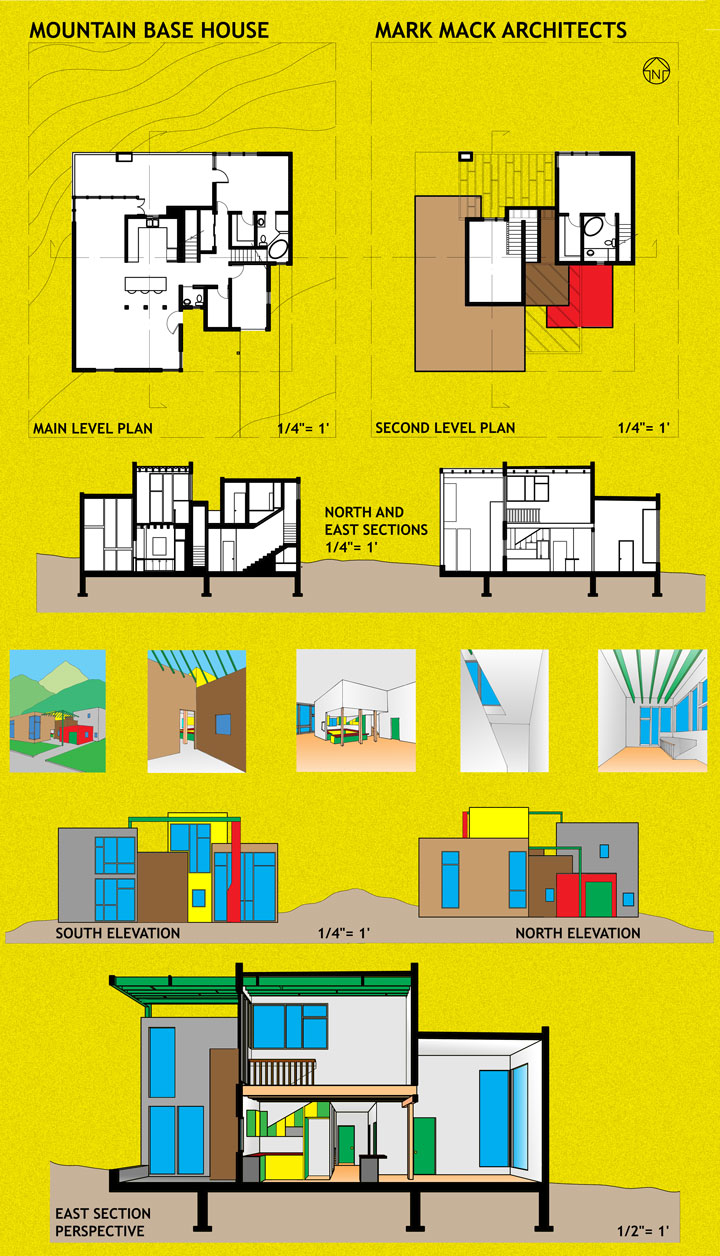 |
| This is a home I designed while attending the University of Utah. It was an interesting study in which I was able to show that I have no fear of color & represent my building massing design skills. I know it's a bit self-complimentary to say this, but several professors did say that I have have a knack for creating building proportions that are visually appealing. |
| |
| |
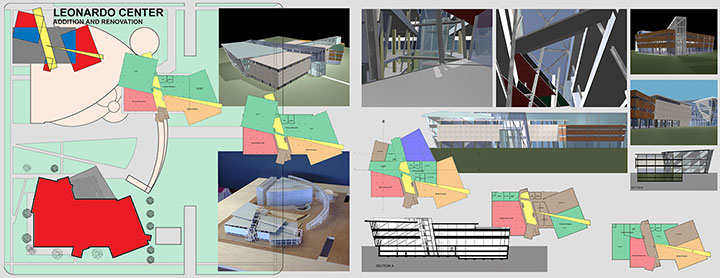 |
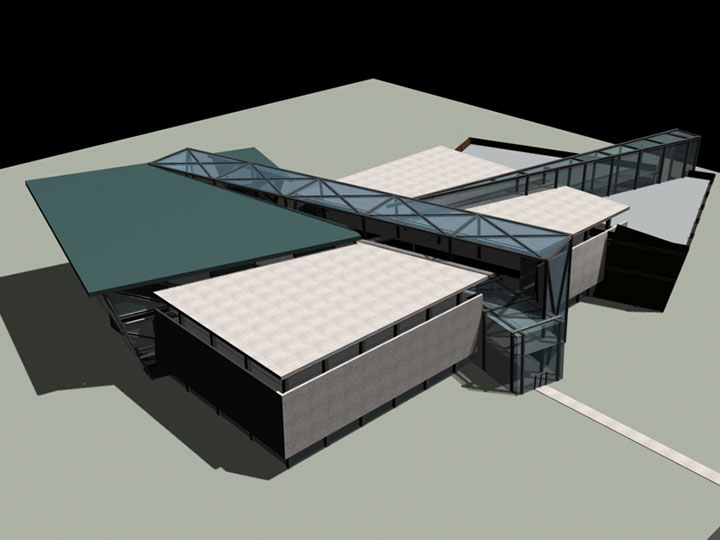 |
| This is another School project that was a study that was a renovation and addition to the former Salt Lake City Public Library that now operates as the Leonardo Center. The concept behind my design was to express scientific discoveries breaking beyond our current foundation and understanding of scientific principals expressed by the new and dynamic extensions going beyond & cutting through the original building structure. |
| |
